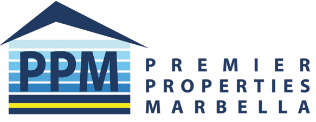وصف
مركز
ملامح
الضرائب والرسوم
شهادة الطاقة
وصف
Surely the best value property in Mijas Golf with 640 square metres of construction in a large south facing plot of 1290 square meters.
Distributed on 2 levels plus 2 levels of basement two separate automatic vehicle gates give access to the property which has garage space for 9 cars, and in addition, secure off street parking, for additional vehicles.
The ground floor comprises of a large living and dining room leading onto a huge covered terrace enjoying sun from sunrise until late evening, with splendid sea and valley views, a spacious very well equipped separate kitchen with large countertops and and large central island.
Also on this floor there is a separate guest toilet and an office/bedroom with the possibility of adding an ensuite bathroom to it.
On the first floor there are 4 bedrooms all with ensuite bathrooms and all leading onto a large south facing terrace.
On the underground floor there is a massive garage for up to 9 cars and storage. Part of this area easily could be converted into a guest appartment, workshop etc. It has natural light through various windows. Below this lower ground floor, there is a basement area of store room with natural ventilation.
Large but easy maintained garden area with heated pool, separate toilet and BBQ area.
مركز
ملامح
Setting
Close To Golf
Orientation
Condition
Pool
Climate Control
Air Conditioning
Views
Features
Covered Terrace
Private Terrace
Games Room
Utility Room
Basement
Fiber Optic
Furniture
Not Furnished
Kitchen
Garden
Category
Golf
الضرائب والرسوم
رسوم المجتمع:
ضريبة الباسورة:
رسوم آي بي آي:
شهادة الطاقة


Highlights
Reference
R4429144
Price
€960,000
Location
Mijas Golf
Area
Málaga
Property Type
Detached Villa
Bedrooms
5
Bathrooms
5
Plot Size
1290 m2
Built
601 m2
Terrace
0 m2
معلومات اكثر
خصائص مماثلة
Detached Villa in Mijas Golf
€960,000 - Detached Villa
Surely the best value property in Mijas Golf with 640 square metres of ...
5
5
601 m2
0 m2
Read More



































